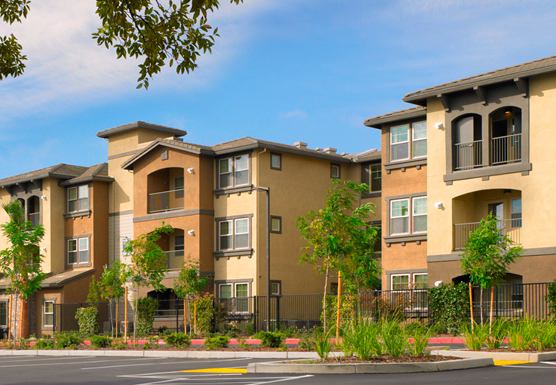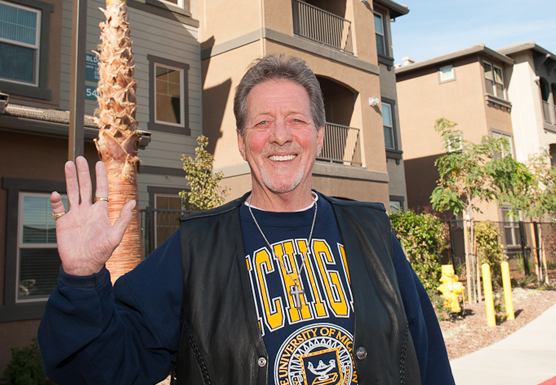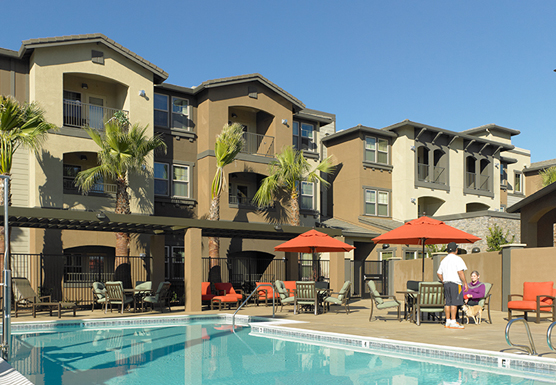Foothill Farms
Back to listBRIDGE’s first development in Sacramento, Foothill Farms, targets seniors earning 30% to 50% percent of the area’s median income. Amenities include laundry rooms and a 4,020 square foot community club house with a lounge, meeting rooms for resident services, and management offices. The buildings have double-loaded corridors, are served by elevators, and are connected by breezeways to allow for full wheelchair accessibility to all units. Outdoor common areas include a pool and spa area with a generous patio, community gardens, a bocce court, and several sitting areas within a landscaped courtyard. This central courtyard also functions as a bioswale, filtering and slowing storm runoff prior to its entry in to the public storm drainage system.
Architect: Kuchman Architects PC
General Contractor: TRICORP HEARN Construction
Financial Partners: Sacramento Housing and Redevelopment Agency, Wells Fargo Bank, California Community Reinvestment Corp.



